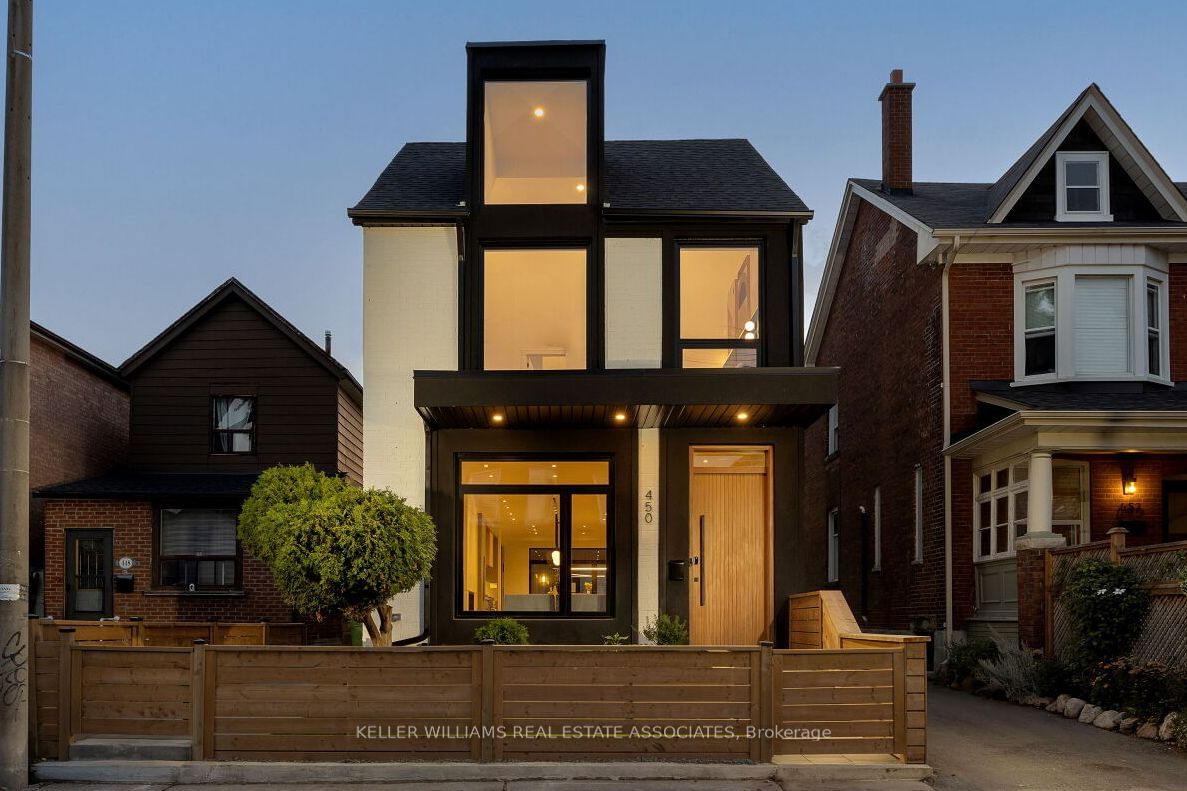$3,849,900
$*,***,***
5+1-Bed
7-Bath
3000-3500 Sq. ft
Listed on 8/10/23
Listed by KELLER WILLIAMS REAL ESTATE ASSOCIATES
Do you love the idea of either strong rental income or having family live with you, but you also want privacy? This rare property meets that tall order with a main house that has 2847 sq ft of finished space plus a 1203 sq ft laneway house (4050 sq ft total). Often, Toronto laneway houses choose between parking or laneway house sq footage - this design balances both. The beautifully renovated main home has 9.5 ft ceilings on the ground level & spacious areas to relax, cook, and dine, making it a host's dream. At the heart of the is a custom kitchen w/ 15 ft island. What a WOW factor in the primary suite -15.5 vaulted ceilings in both the bedroom and 5 pc ensuite + 14 ft of custom closets. 433 sq ft rooftop deck with CN tower views. Underpinned basement has a massive rec room, office, bar, full bath. The laneway house offers: a modern exterior w/ brick, composite fluted panel, stucco; a den that can be a 3rd bedroom; 2.5 bathrooms; a custom kitchen; rent potential of $4500-4700/month.
Too many features to list here - check out the features attachment! Hydronic heated floors in both the main house basement and the ground floor of the laneway house. Electric heated floors in primary bed ensuite.
C6733386
Detached, 2-Storey
3000-3500
12
5+1
7
2
Central Air
Fin W/O, Sep Entrance
N
N
Brick, Stucco/Plaster
Forced Air
Y
$7,415.63 (2023)
125.44x25.03 (Feet) - Side And Rear Laneways
